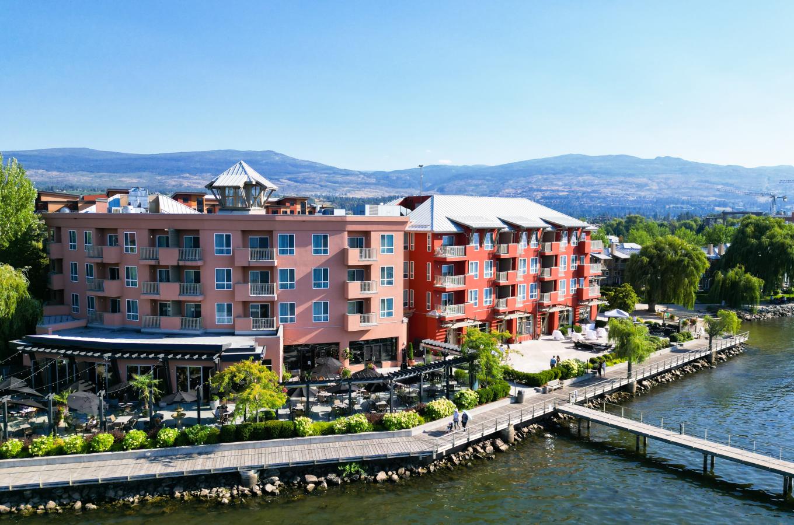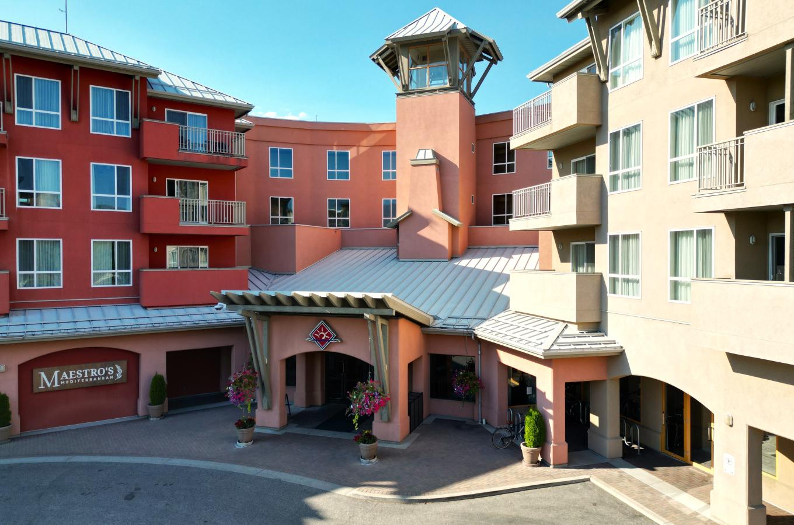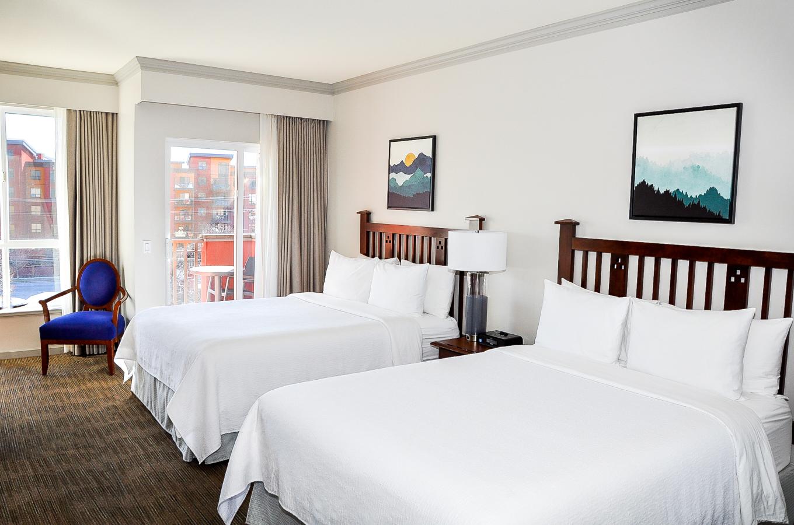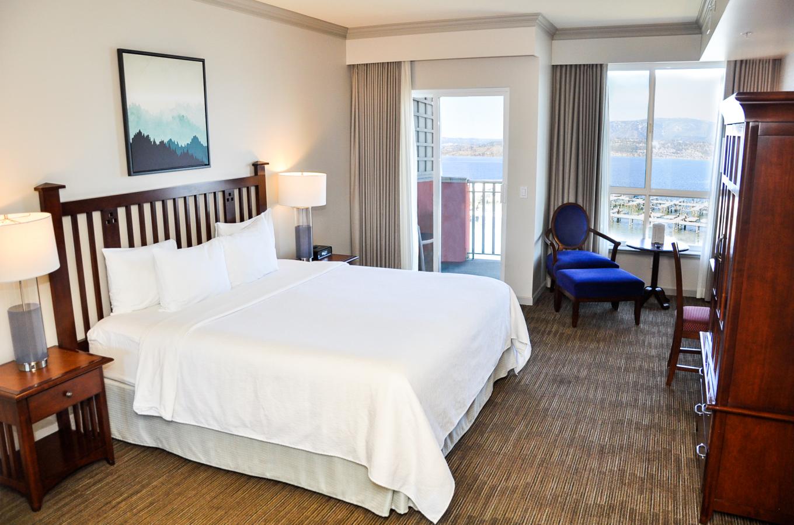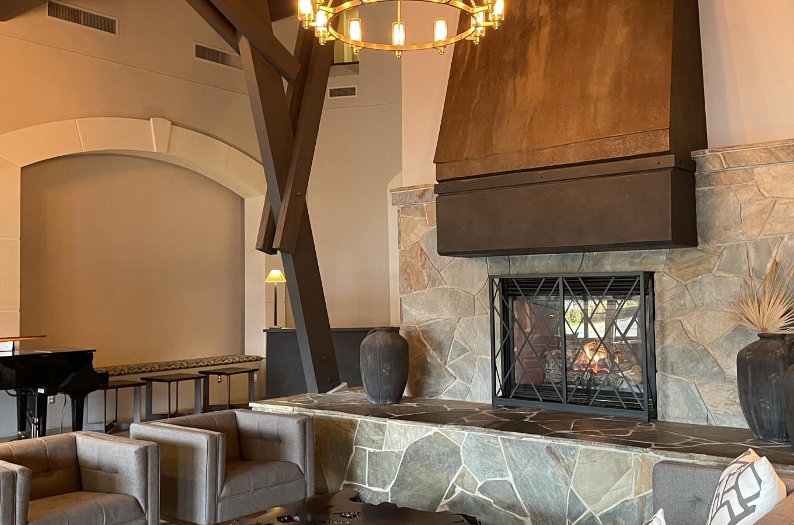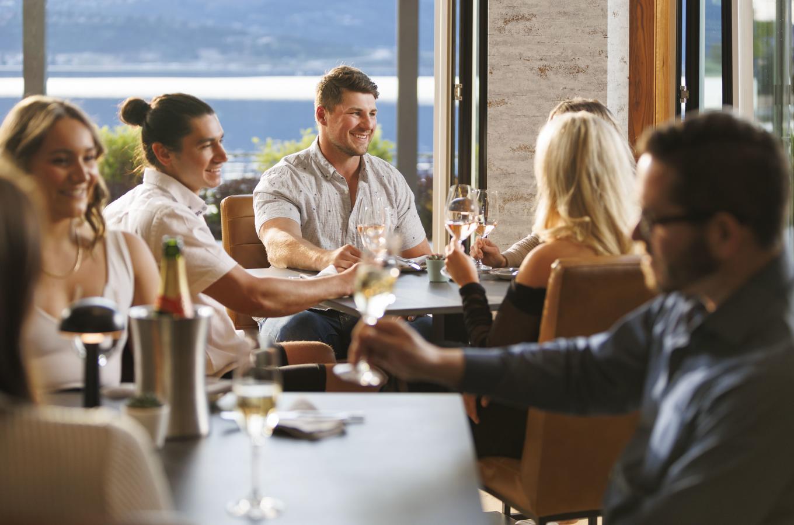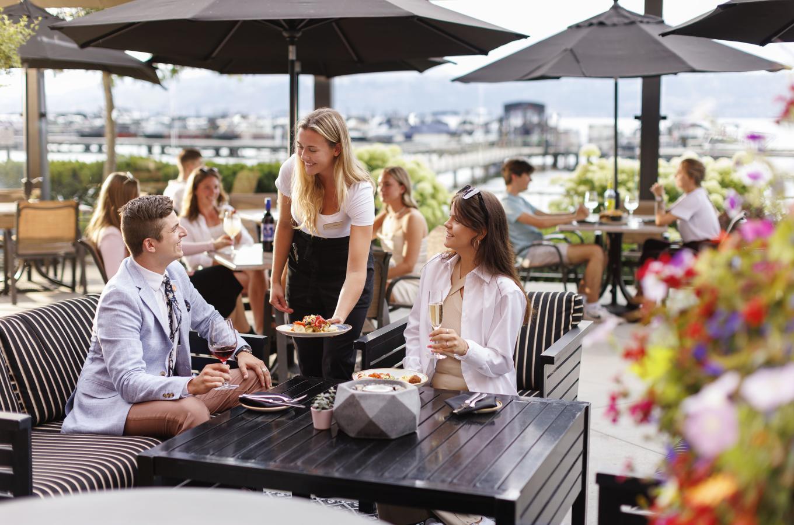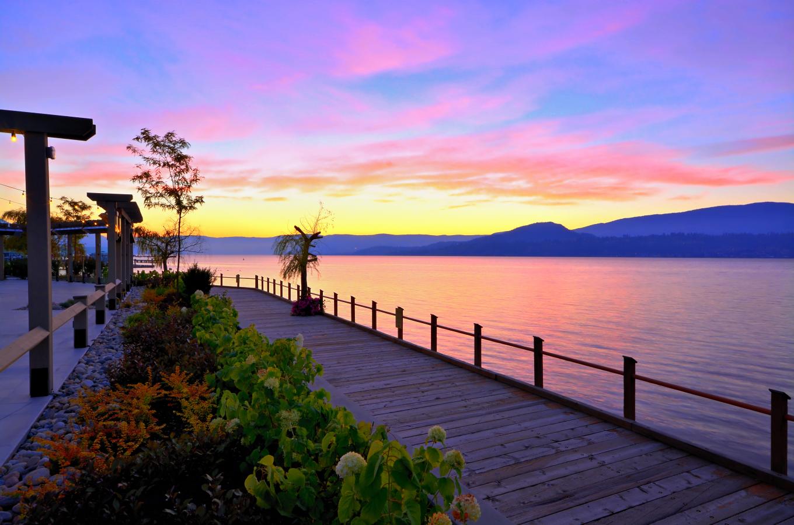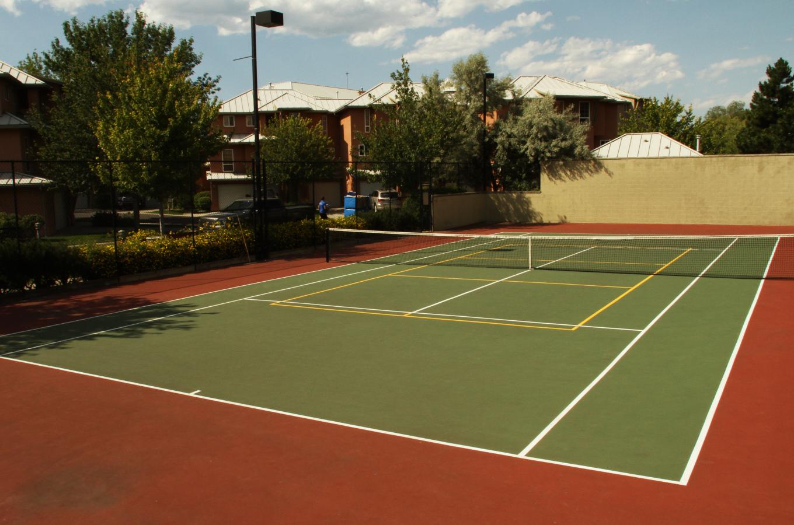Manteo at Eldorado Resort offers a perfect blend of comfort, convenience, and calm. Treasure the most relaxing lakefront accommodation on beautiful Okanagan Lake. Relish in Manteo’s pools and recreation facilities, picturesque boardwalk, delicious Maestro’s Mediterranean cuisine, and resort wide amenities. Enjoy the abundant light and fresh air of Manteo guestrooms, or the peace and tranquillity of Manteo’s gardenside or beachfront villas. World-class wineries, championship golf courses, walking trails, beaches and shopping are only minutes away; as the Okanagan Valley stretches over 250 kilometres with over 200 wineries, across distinct sub-regions, each with different soil and climate conditions suited to growing a range of grape varietals. Manteo at Eldorado Resort is your perfect destination getaway – Where Every Minute Is An Experience.
Highlights
-
Beach Access:

-
Boat Launch:

-
Bus Parking :

-
Children Welcome :

-
Exercise Room:

-
Guest Laundry:

-
Hot Tub:

-
Kitchen Suites:

-
Kitchenette:

-
Long Term Accommodation :

-
Online Reservations :

-
Outdoor Pool:

-
Private Bathroom :

-
Private Rooms:

-
Restaurant/Café :

-
Sauna:

-
Television:

-
WiFi:

-
Wheelchair Accessible:

Hotels & Resorts
-
Indoor Pool:

-
Meeting Facilities:

-
Room Service:

-
Waterslide:

General
- Accommodation Rates: $100 & up
-
Options:
- Visa
- Mastercard
- AMEX
- Interac
- Wheelchair Accessible
-
Exhibits Space

- Description Our 102 unit full service resort features over 5,000 square feet of waterfront meeting & conference facilities, ideal for groups up to 200. Meeting & event facilities are perfect for meetings, retreats and banquets. The Waterfront Ballroom will accommodate up to 200 people and is divisible into three separate rooms to accommodate smaller meetings and breakout sessions. All facilities have a lakeview, with floor to ceiling windows in each room, which offers an elegant, yet comfortable setting to relax and enjoy.
- Floorplan File Floorplan File
- Total Sq. Ft. 5270
- Reception Capacity 220
- Space Notes Manteo’s Waterfront meeting & conference facilities are ideal for groups up to 200 and are perfect for meetings, retreats and banquets. The Waterfront Ballroom will accommodate up to 200 people and is divisible into three separate rooms to accommodate smaller meetings and breakout sessions. All facilities have a lakeview, with floor to ceiling windows in each room, which offers an elegant, yet comfortable setting to relax and enjoy. Manteo’s Clubhouse is located only a short walk from the main hotel. From casual to elegant, our Library and Upper Lounge are ideal for private receptions, meetings and events for up to 100 guests. The facilities include a pool table, big screen television, bar service area and a large outdoor patio with breathtaking views of Okanagan Lake. The View Room, a private dining & meeting room located in Smack DAB, seats up to 24 people and features a beautiful hand crafted harvest dining table and is fully equipped with high tech audio visual equipment, including a Smart TV.
- Villas 24
- Banquet Capacity 180
- Number of Rooms 7
- Large floor Plan PDF Large floor Plan PDF
- Suites 30
- Sleeping Rooms 102
Waterfront Ballroom
- Total Sq. Ft.: 2700
- Width: 32
- Length: 84
- Height: 10
- Theater Capacity: 240
- Classroom Capacity: 144
- Banquet Capacity: 180
- Reception Capacity: 220
Waterfront I
- Total Sq. Ft.: 640
- Width: 32
- Length: 20
- Height: 10
- Theater Capacity: 40
- Classroom Capacity: 27
- Banquet Capacity: 32
- Reception Capacity: 40
Waterfront II
- Total Sq. Ft.: 896
- Width: 32
- Length: 28
- Height: 10
- Theater Capacity: 60
- Classroom Capacity: 45
- Banquet Capacity: 48
- Reception Capacity: 60
Waterfront III
- Total Sq. Ft.: 1152
- Width: 32
- Length: 36
- Height: 10
- Theater Capacity: 80
- Classroom Capacity: 63
- Banquet Capacity: 72
- Reception Capacity: 80
Upper Lounge
- Total Sq. Ft.: 896
- Width: 32
- Length: 28
- Height: 20
- Theater Capacity: 60
- Classroom Capacity: 24
- Banquet Capacity: 80
- Reception Capacity: 100
Library
- Total Sq. Ft.: 700
- Theater Capacity: 60
- Banquet Capacity: 48
Theatre
- Total Sq. Ft.: 374
- Width: 17
- Length: 22
- Height: 10
- Theater Capacity: 40
- Classroom Capacity: 24
- Banquet Capacity: 24
- Reception Capacity: 40
View Room
- Total Sq. Ft.: 600
- Width: 30
- Length: 20
- Height: 10
- Banquet Capacity: 22
- Reception Capacity: 40
Tourism Kelowna would like to thank Westbank First Nation and Okanagan Indian Band for the privilege to live, work, and play on the tm̓xʷúlaʔxʷ (land), that is the unceded and traditional territory of syilx Okanagan peoples, the original stewards of these lands and to whom we give thanks to as our hosts


